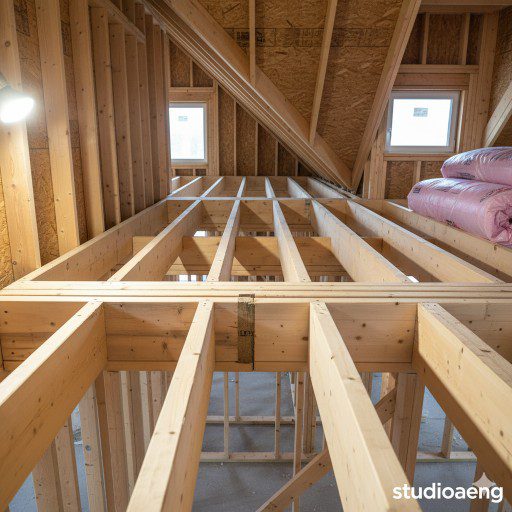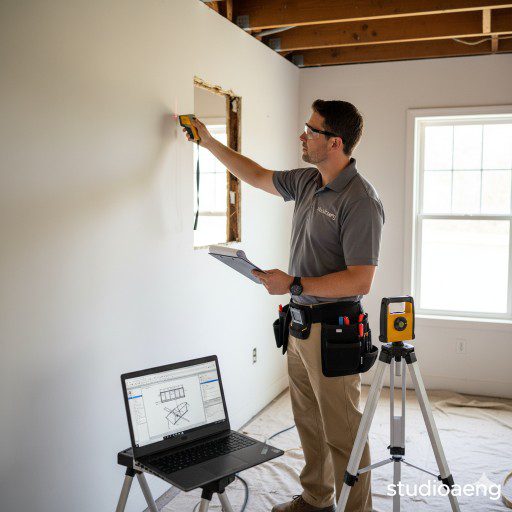Can I Remove This Wall? When to Call a Structural Engineer
If you’re planning a home renovation, the idea to remove a load bearing wall is often the first step toward creating a beautiful, open-concept living space. But before you pick up a sledgehammer, it’s critical to understand that this is one of the most significant structural changes you can make to your home. The difference between a load-bearing wall and a simple partition is the difference between a successful renovation and a potential structural disaster.
This guide will explain how to identify clues, the essential facts you need to know, and why a structural engineer is a non-negotiable part of this process.
Table of Contents
Load-Bearing vs. Non-Load-Bearing: The Telltale Clues
While only a professional can say for sure, you can look for clues to make an educated guess about a wall’s function.
Clues It Might Be a Load-Bearing Wall:
- Location: Exterior walls are always load-bearing. Interior walls near the center of the house often are, as they support the weight of the floors and roof.
- Joist Direction: In your attic or basement, if the ceiling or floor joists run perpendicular to the wall and are spliced over it, the wall is almost certainly load-bearing.
- Support Below: If there is a beam, column, or foundation wall directly below it in the basement or crawl space, it is supporting a significant load.

3 Essential Facts to Know Before You Remove a Load Bearing Wall
1. You Cannot Be 100% Sure on Your Own
The clues above are helpful, but they are not a substitute for a professional assessment. A licensed structural engineer is the only person who can definitively determine if you can remove a load bearing wall. They will analyze your home’s blueprints (if available) and conduct an on-site inspection to understand the exact load paths of your home’s structure. Guessing is not an option when the safety of your home is at stake.
2. It Must Be Replaced with a New Support System
You don’t simply remove a load-bearing wall; you replace its function. The weight it was carrying must be safely transferred to a new support system. A structural engineer will perform calculations to design a new beam or header (often a steel I-beam or laminated veneer lumber – LVL) that can span the new opening. They will also specify the support columns needed at each end to transfer that load safely down to the foundation.
3. A Permit is Almost Always Required
Because this is a major structural alteration, virtually every municipality in Florida will require a building permit. To get that permit, you will need to submit a formal set of plans designed and sealed by a licensed engineer. Attempting to remove a load bearing wall without a permit can lead to significant fines, stop-work orders, and major problems when you try to sell your home in the future. This process ensures the work complies with the Florida Building Code.

The Process of Working with a Structural Engineer
Hiring an engineer for this process is straightforward and provides complete peace of mind.
- 1. On-Site Assessment: The engineer visits your home to confirm the wall is load-bearing and to take all necessary measurements.
- 2. Engineering Plans: The engineer creates a detailed drawing that specifies the exact size and type of beam needed, along with the support requirements.
- 3. Permit & Construction: You or your contractor use these sealed plans to obtain a building permit and then perform the work safely and correctly.
This is the core of our residential structural engineering services.
Ready to Create Your Open-Concept Space?
The dream of an open-concept living area is achievable, but it must be done safely and correctly. Before you begin your renovation, the first and most important call you can make is to a structural engineer.
Contact us today for a professional consultation to determine the possibilities for your home.
