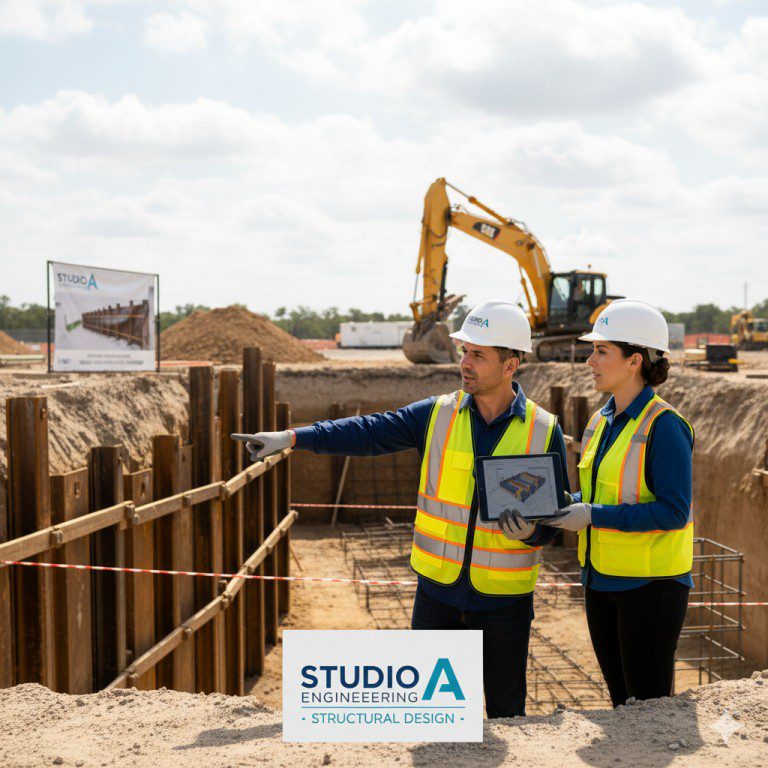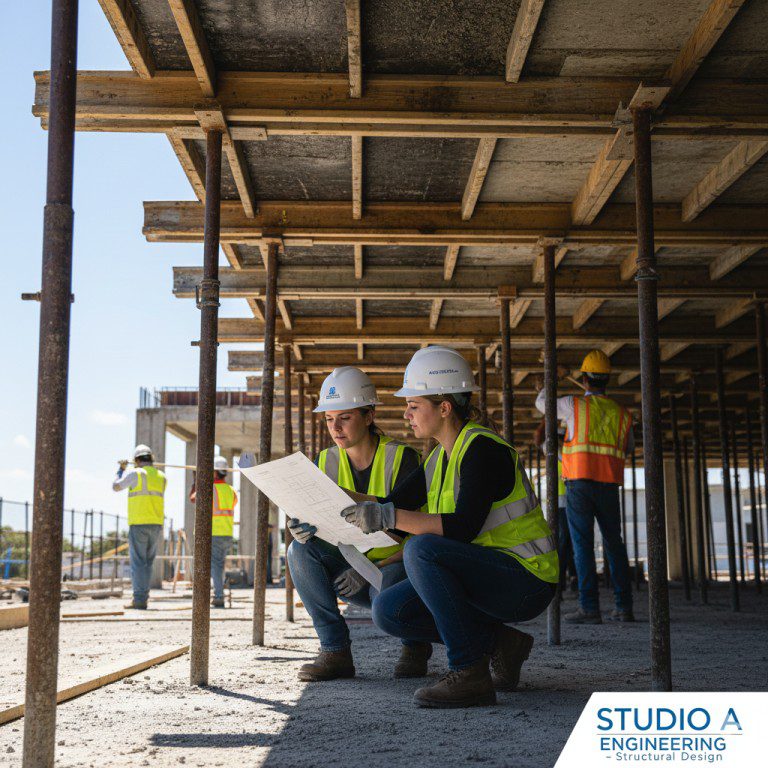Shoring Engineer: 3 Critical Mistakes to Avoid on Site
For any general contractor or developer in Florida, the role of a shoring engineer is vital to the success of a project. While the permanent structure gets the glory, the temporary structures—shoring, formwork, and scaffolding—are what make construction possible.
Cutting corners on shoring design is a gamble with safety, budgets, and timelines. As licensed engineers, we see the difference professional design makes. This guide covers the three most critical mistakes we see on job sites and explains why hiring a qualified shoring engineer is an essential investment for your project’s bottom line.
Table of Contents
What Does a Shoring Engineer Actually Do?
A shoring engineer is a specialized structural engineer who designs the temporary support systems used during construction. This isn’t just about propping things up; it involves complex calculations to support deep excavations, hold up wet concrete for multi-story builds, and stabilize adjacent structures. Their job is to ensure the site remains stable and compliant with strict regulations throughout the build, supported by engineered shoring plans.
The 3 Critical Mistakes Contractors Make
Avoiding these common errors can save your project from costly delays and dangerous accidents.
1. Underestimating Soil and Lateral Pressures
This is a frequent error, especially in Florida’s sandy and water-saturated soil. A generic plan that doesn’t account for specific soil types or the water table is a recipe for disaster. A professional shoring engineer will analyze the geotechnical report to design a system—like sheet piles or soldier piles—that can withstand the immense lateral pressure. Failure to do so can lead to trench collapse, which is a primary focus of OSHA safety regulations.


2. Inadequate Formwork for Multi-Story Pours
For concrete buildings, the formwork must support the massive weight of wet concrete plus the construction crew. We often see mistakes like undersized posts or incorrect spacing. A collapse here destroys materials and causes massive delays. A qualified engineer’s plan specifies the exact load capacity required, ensuring the formwork holds firm during the pour.
3. Neglecting the Reshoring Schedule
After a slab is poured, it cannot support itself immediately. “Reshoring” is the process of replacing the main shoring with temporary posts to support the slab while it cures. A shoring engineer provides a detailed schedule for this. Removing supports too early or in the wrong order can cause the “green” concrete to crack or deflect, compromising the building’s permanent structure.

The Financial Risk of Skipping Engineering
Some contractors view engineering fees as an extra expense, but this is a dangerous misconception. The cost of a shoring engineer is a fraction of the cost of a failure.
Consider the financial impact of a stop-work order from a building inspector who sees unsafe trenching during failed shoring inspections. Consider the cost of re-pouring a cracked slab due to improper reshoring. And most importantly, consider the liability of a workplace accident. A signed and sealed shoring plan is your best defense against liability and your blueprint for a smooth, efficient project.
Our Specialized Design Services
At Studio A Engineering, we specialize in the complex calculations required for temporary structures. We provide clear, sealed plans that your crew can follow easily. You can learn more about our specific capabilities on our Shoring Design Specialist page.
Build with Confidence and Compliance
Don’t leave the safety of your site to chance. Whether you are digging a deep foundation or going vertical with concrete, you need a plan that works.
Contact us today to discuss your project with a licensed shoring engineer and keep your job site safe and on schedule.
